We offer a choice of facilities tailor-made to accommodate both your personal and business requirement stylishly and with aplomb. Whether you are hosting a private bash for a select few, throwing a birthday party for your child, conducting a motivational seminar for your executives or hosting a wedding/engagement reception, launching a product, you can rest assured that our superb yet discreet services will have everything planned down to the tiniest detail so as to ensure that the event comes through with flying colors!
Menu options are endless, and our private banquet rooms vary in shape and size and can accommodate groups from 10 to 2000 depending on room setup and your banquet requirements. Located on the main road with ample parking facilities, our lawn near the poolside is large get-togethers and wedding receptions.
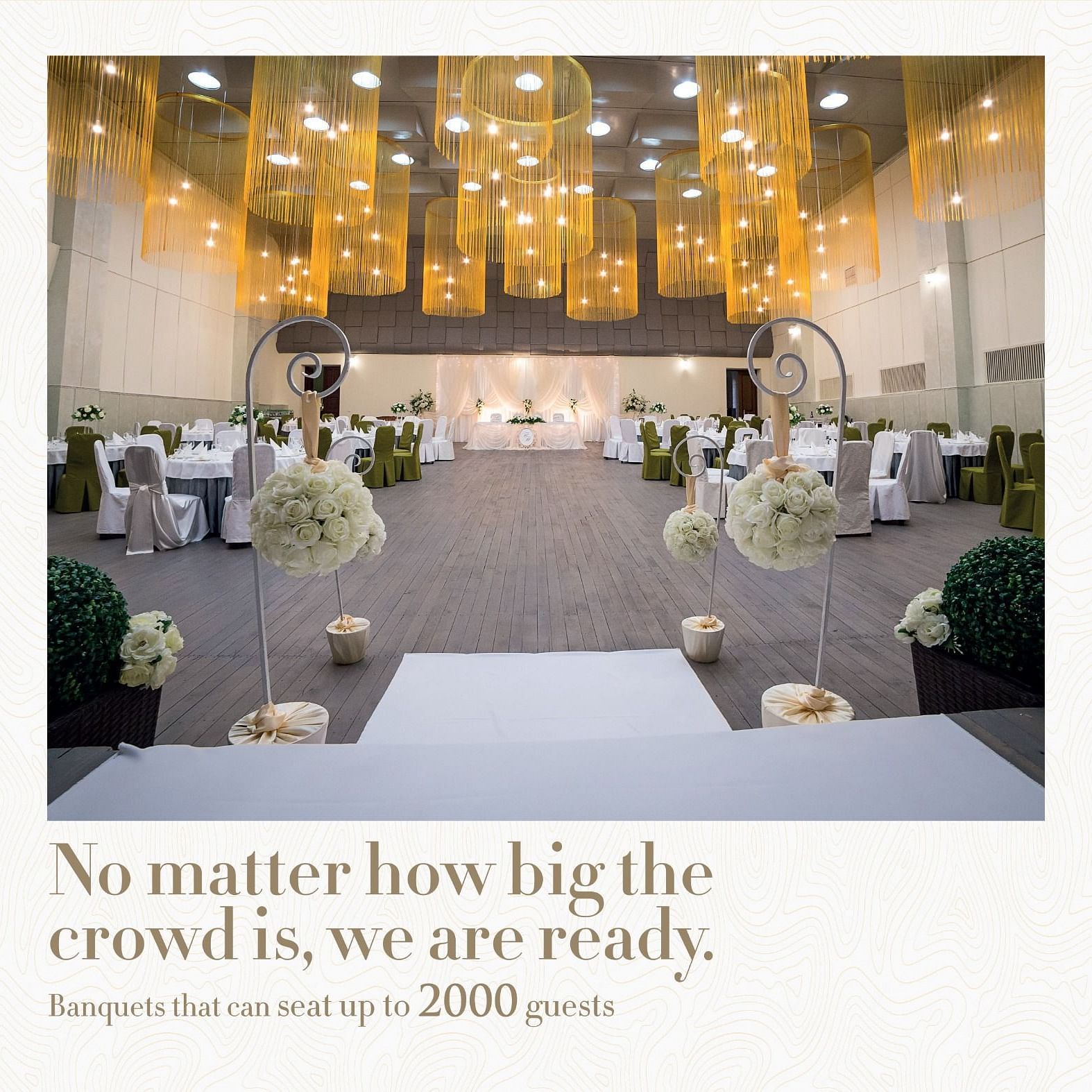
The Colosseum
Total Area: 8000 sq. ft.
Up to 800 pax in Theater Style
Up to 280 pax in Round Table Style
Up to 1500 pax in Informal Style
_by_Leen_in_Sept_2023_14)
Gazebo
Total Area: 5000 sq. ft.Up to 400 pax in Theater Style
Up to 150 pax in Round Table Style
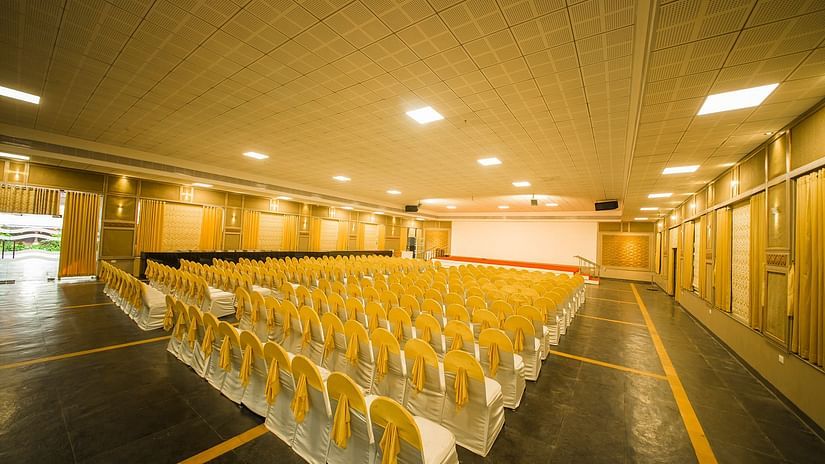
The Versailles
Dimension: 21 x 13.6 meters
Total Area: 3055 sq. ft.
Capacity: 225 to 250 pax in Theater Style
100 to 120 pax in Classroom Style
80 to 100 pax in Boardroom Setup
150 to 200 pax in Lounge Setup
80 to 100 pax in U-Shape
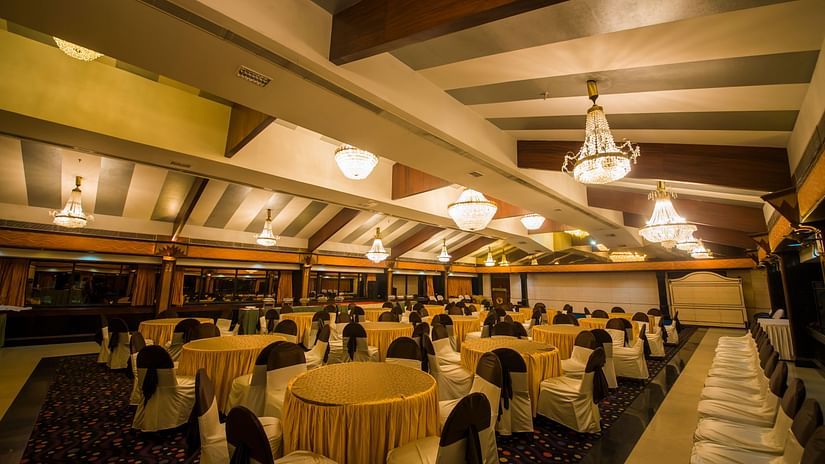
The Kensington
Not just weddings, we also help you conduct more personal, simple functions, such as family get-togethers, birthday parties, seminars etc.Dimension: 12.4 x 12.6 meters
Total Area: 1685 sq. ft.
Capacity: 60 to 80 pax in Theatre Style
30 to 40 pax in Classroom Style
30 to 40 pax in Boardroom Setup
50 to 60 pax in Lounge Setup
25 to 30 pax in U-Shape
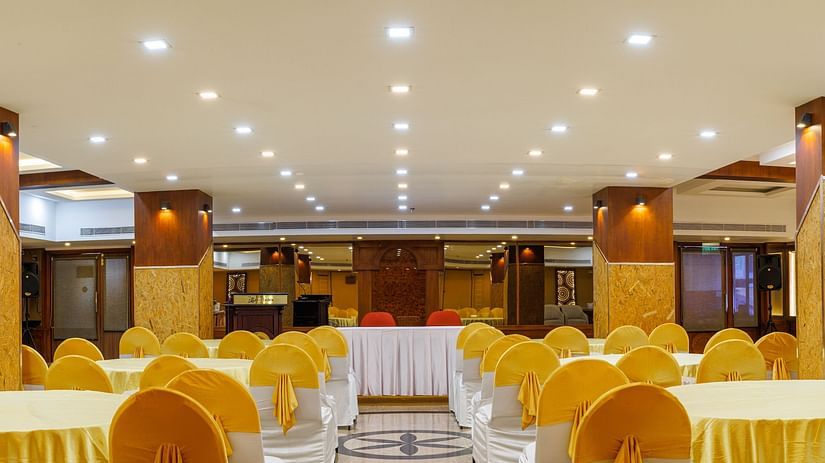
Vasco Da Gama
Designed for those who like to keep their functions simple but at the same time grand.Dimension: 8.5 x 5.4 meters
Total Area: 490 sq. ft.
Capacity:15 to 25 pax in Theater Style
10 to 15 pax in Classroom Style
10 to 15 pax in Boardroom Setup
20 to 25 pax in Lounge Setup
10 to 15 pax in U-Shape
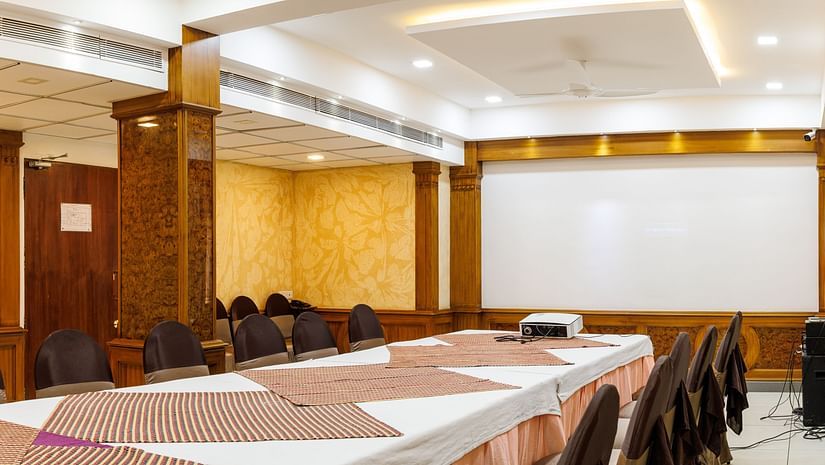
Marco Polo
The boardroom is one of our most sought-after facilities as it offers the ideal ambience for business meetings and crunch talks. The boardroom can host up to 10 people at once.Dimension: 4.2 x 5.4 meters
Total Area: 244 sq. ft.
Capacity: 9 to 12 pax in Boardroom Style
10 to 15 pax in Informal Style
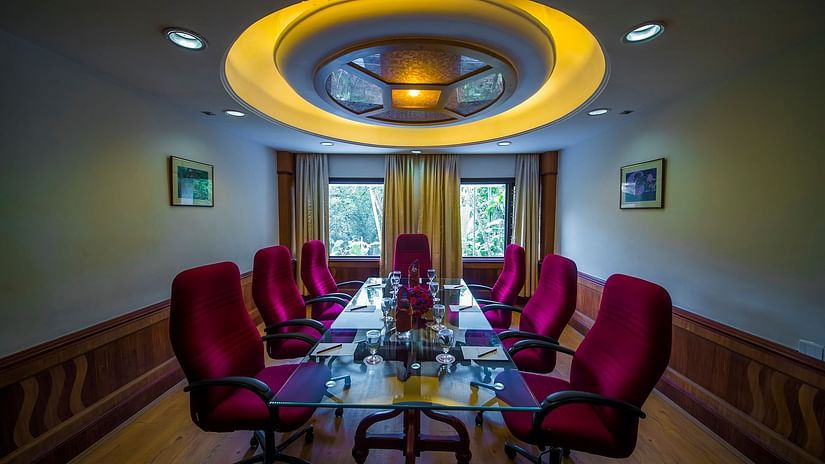
Windsor
Total Area: 1000 sq. ft.Capacity: 30 to 40 pax in U-Shape
60 pax in Theater Style
50 pax in Lounge Setup
)
Email: banquet@pghr.in
Phone:+ 91 934 995 6861
Telephone: + 91 484 3931666 | 391 9000